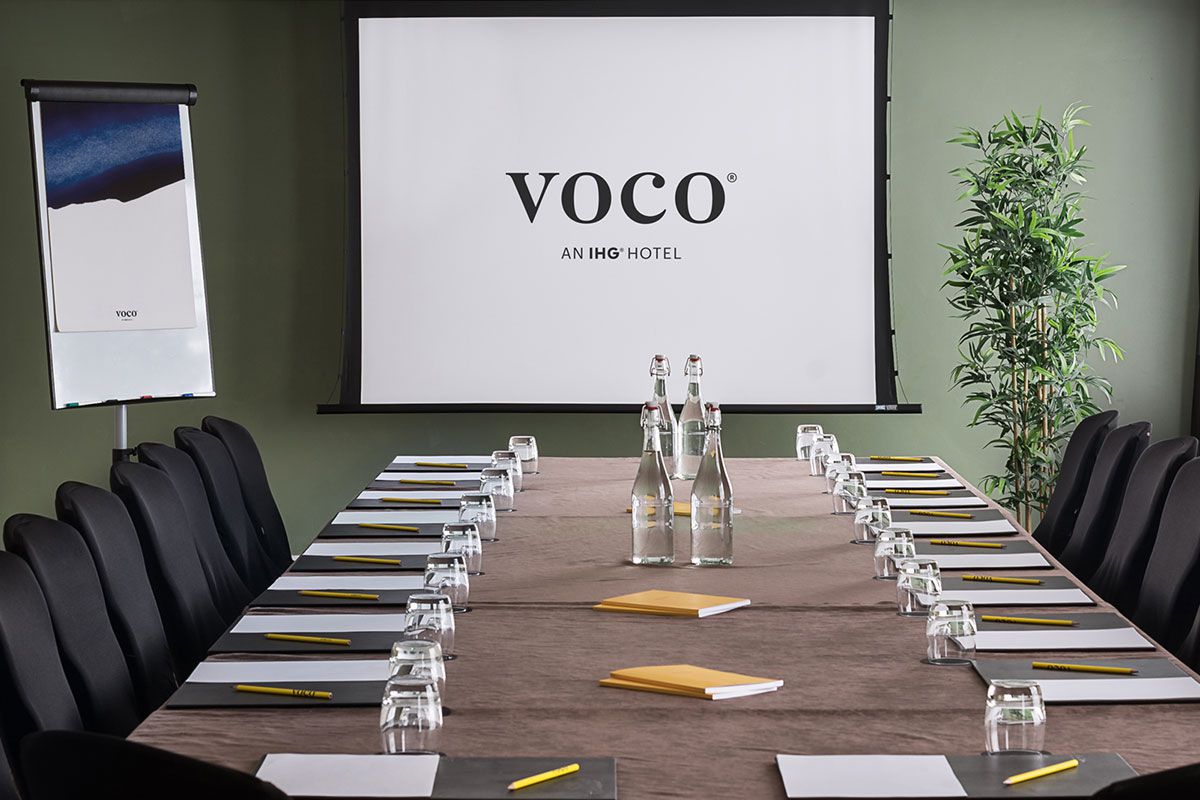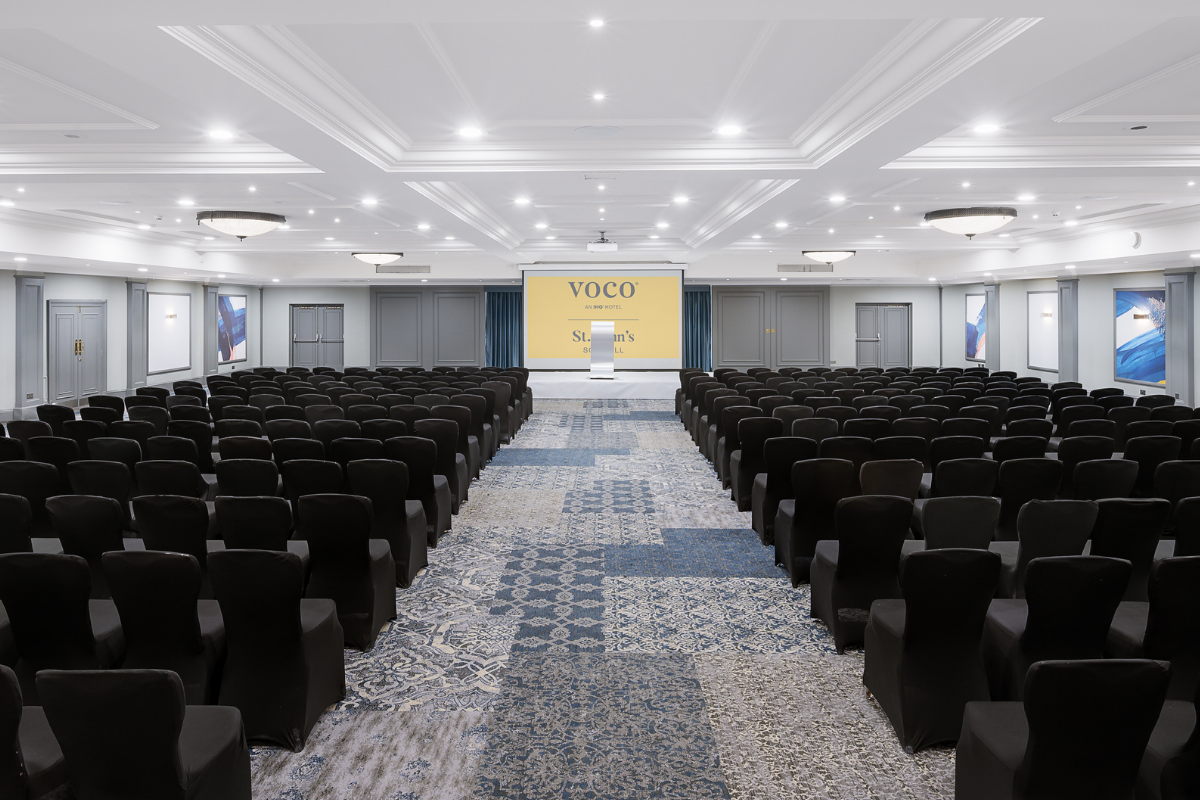Facilities
- Group meeting discounts/packages available
- Flip chart and markers
- LCD projector

We can offer an array of versatile meeting rooms that can adapt perfectly to your conference meeting requirements. The Park suite is an amazing suite that can seat up to 800 delegates theatre style or 600 for an event or function.
You will have your own designated onsite event planner to support you from enquiry and be with you on the day of your meeting or event. We can also provide:
Simply call our Meetings experts to book your meeting space today.

voco® St. John's Solihull know how important technology can be when it comes to meetings and it's what allows our bookers to take their conference, meeting or events to another level and leave a lasting mark on their audience and delegates. This is why we have invested in our space.
Our state of the art AV technology consists of the following:
For more information on our meeting and conference space hire please get in touch using the button below or call us on 0121 711 3000.
The Park Suite is our largest conference and banqueting space and benefits from a private bar area and private entrance with cloakroom and toilets.
| Area | 709.53 m2 |
| Length | 35.30 meters |
| Width | 20.10 meters |
| Height | 3.20 meters |
| Configuration | Capacity |
|---|---|
| Theatre | 800 |
| Reception | 600 |
| Classroom | 350 |
| Banquet | 600 |
| Area | 458.28 m2 |
| Length | 22.80 meters |
| Width | 20.10 meters |
| Height | 3.20 meters |
| Configuration | Capacity |
|---|---|
| Theatre | 400 |
| Reception | 400 |
| Classroom | 250 |
| Banquet | 400 |
| Area | 251.25 m2 |
| Length | 12.50 meters |
| Width | 20.10 meters |
| Height | 3.20 meters |
| Configuration | Capacity |
|---|---|
| U Shape | 60 |
| Theatre | 200 |
| Reception | 200 |
| Classroom | 100 |
| Banquet | 200 |
Gloucester Suite is located on the Ground Floor with natural daylight and air conditioning.
| Area | 144.32 m2 |
| Length | 16.40 meters |
| Width | 8.80 meters |
| Height | 2.80 meters |
| Configuration | Capacity |
|---|---|
| U Shape | 40 |
| Theatre | 100 |
| Reception | 90 |
| Boardroom | 45 |
| Classroom | 60 |
| Banquet | 90 |
| Area | 72.16 m2 |
| Length | 8.20 meters |
| Width | 8.80 meters |
| Height | 2.80 meters |
| Configuration | Capacity |
|---|---|
| U Shape | 24 |
| Theatre | 50 |
| Reception | 40 |
| Boardroom | 24 |
| Classroom | 30 |
| Banquet | 40 |
| Area | 54.56 m2 |
| Length | 6.20 meters |
| Width | 8.80 meters |
| Height | 2.80 meters |
| Configuration | Capacity |
|---|---|
| U Shape | 24 |
| Theatre | 40 |
| Reception | 30 |
| Boardroom | 28 |
| Classroom | 20 |
| Banquet | 30 |
Tolkien, located on the ground floor with natural daylight and air conditioning
| Area | 54.74 m2 |
| Length | 11.90 meters |
| Width | 4.60 meters |
| Height | 2.30 meters |
| Configuration | Capacity |
|---|---|
| Theatre | 40 |
| Reception | 30 |
| Classroom | 20 |
| Banquet | 30 |
Located on the ground floor with Skylights
| Area | 111.30 m2 |
| Length | 10.50 meters |
| Width | 10.60 meters |
| Height | 2.60 meters |
| Configuration | Capacity |
|---|---|
| Reception | 60 |
| Banquet | 60 |
| Area | 111.30 m2 |
| Length | 10.50 meters |
| Width | 10.60 meters |
| Height | 2.60 meters |
| Configuration | Capacity |
|---|---|
| U Shape | 24 |
| Theatre | 80 |
| Reception | 50 |
| Boardroom | 28 |
| Classroom | 20 |
| Banquet | 50 |
| Area | 45.15 m2 |
| Length | 10.50 meters |
| Width | 4.30 meters |
| Height | 2.60 meters |
| Configuration | Capacity |
|---|---|
| U Shape | 8 |
| Theatre | 20 |
| Boardroom | 16 |
| Classroom | 12 |
Located on the ground floor with natural daylight and air conditioning
| Area | 42.00 m2 |
| Length | 7.00 meters |
| Width | 6.00 meters |
| Height | 2.80 meters |
| Configuration | Capacity |
|---|---|
| U Shape | 10 |
| Theatre | 20 |
| Reception | 12 |
| Boardroom | 12 |
| Classroom | 12 |
| Banquet | 12 |
Seminar 2 is located on the ground floor with natural daylight and air conditioning
| Area | 32.40 m2 |
| Length | 6.00 meters |
| Width | 5.40 meters |
| Height | 2.50 meters |
| Configuration | Capacity |
|---|---|
| U Shape | 10 |
| Theatre | 22 |
| Boardroom | 12 |
| Classroom | 12 |
Located on the 1st Floor with Natural Daylight and air conditioning
| Area | 32.83 m2 |
| Length | 6.70 meters |
| Width | 4.90 meters |
| Height | 2.30 meters |
| Configuration | Capacity |
|---|---|
| U Shape | 10 |
| Theatre | 16 |
| Boardroom | 12 |
| Classroom | 10 |
Located on the ground floor with natural daylight and air conditioning.
| Area | 77.05 m2 |
| Length | 11.50 meters |
| Width | 6.70 meters |
| Height | 2.30 meters |
| Configuration | Capacity |
|---|---|
| U Shape | 40 |
| Theatre | 65 |
| Boardroom | 38 |
| Classroom | 36 |
Boardroom located on the ground floor.
| Area | 19.22 m2 |
| Length | 6.20 meters |
| Width | 3.10 meters |
| Height | 2.10 meters |
Located on the ground floor with natural daylight and air conditioning.
| Area | 13.80 m2 |
| Length | 6.00 meters |
| Width | 2.30 meters |
| Height | 2.10 meters |
| Configuration | Capacity |
|---|---|
| Theatre | 20 |
| Boardroom | 10 |
| Classroom | 8 |
| Banquet | 10 |